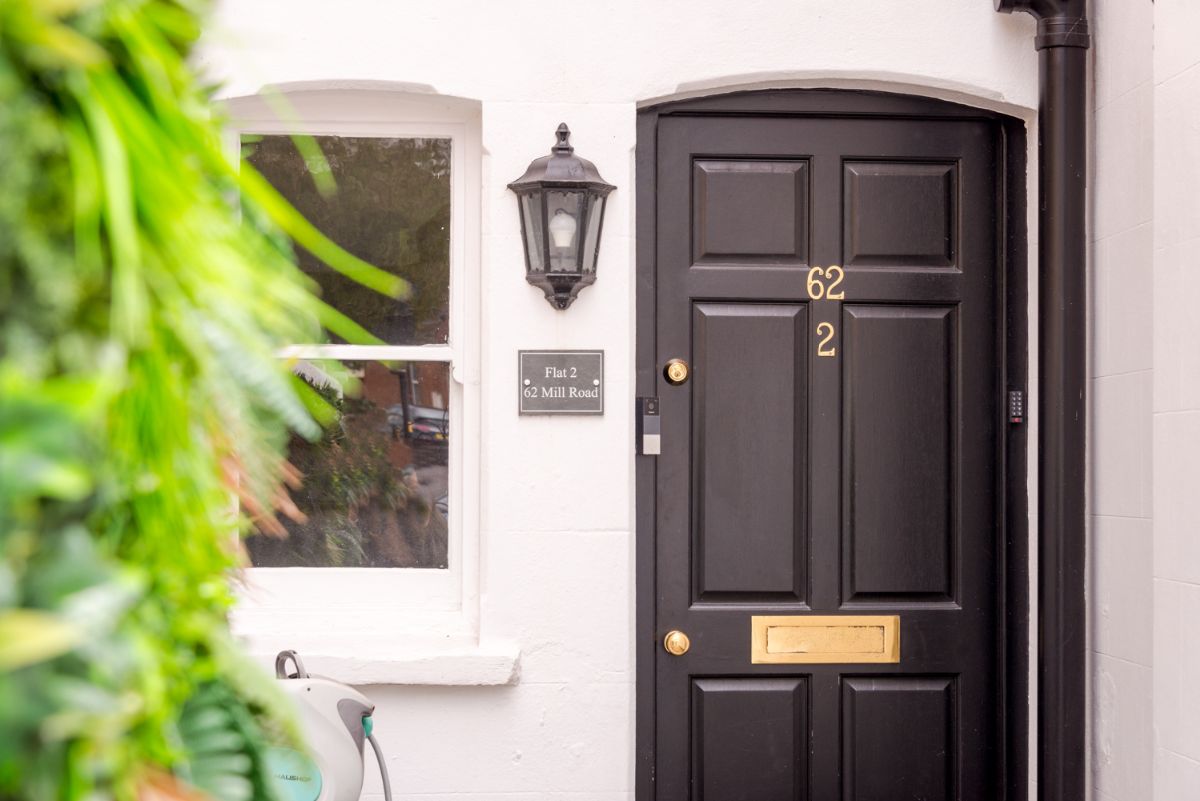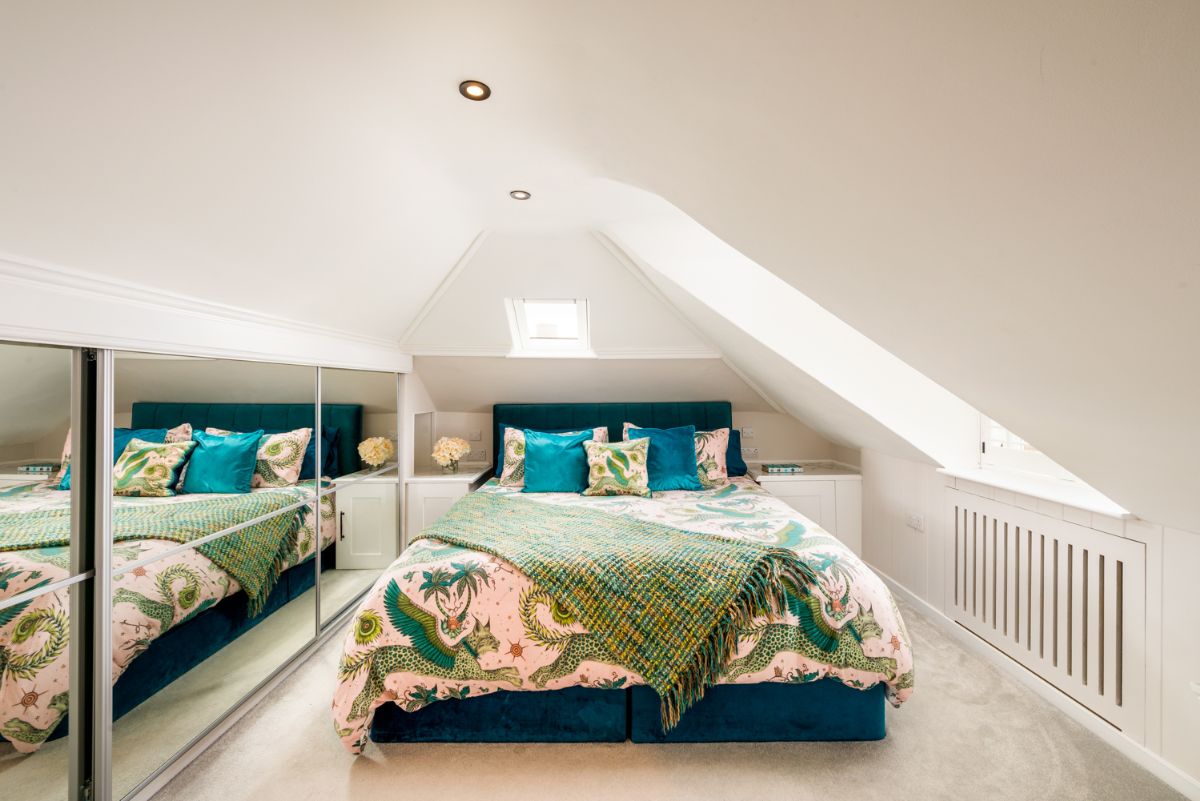4 bed end of terrace house for sale
Court Street, Tisbury, Salisbury Guide Price £700,000This beautiful property captures a charming blend of character features alongside subtle touches of modern convenience. This house has that special 'at ease' feeling, it is cosy, yet big enough to comfortably accommodate larger families, visiting...



















